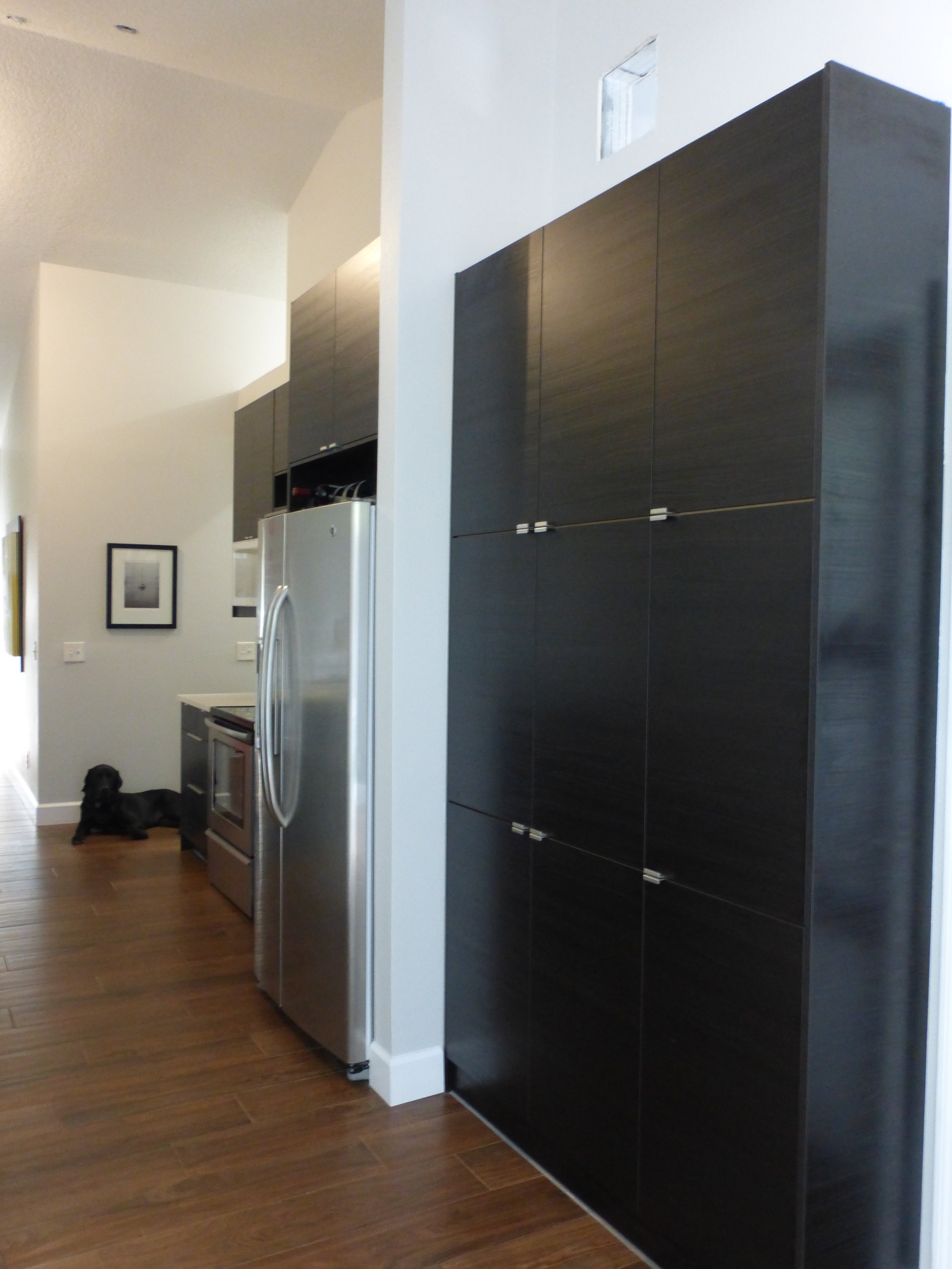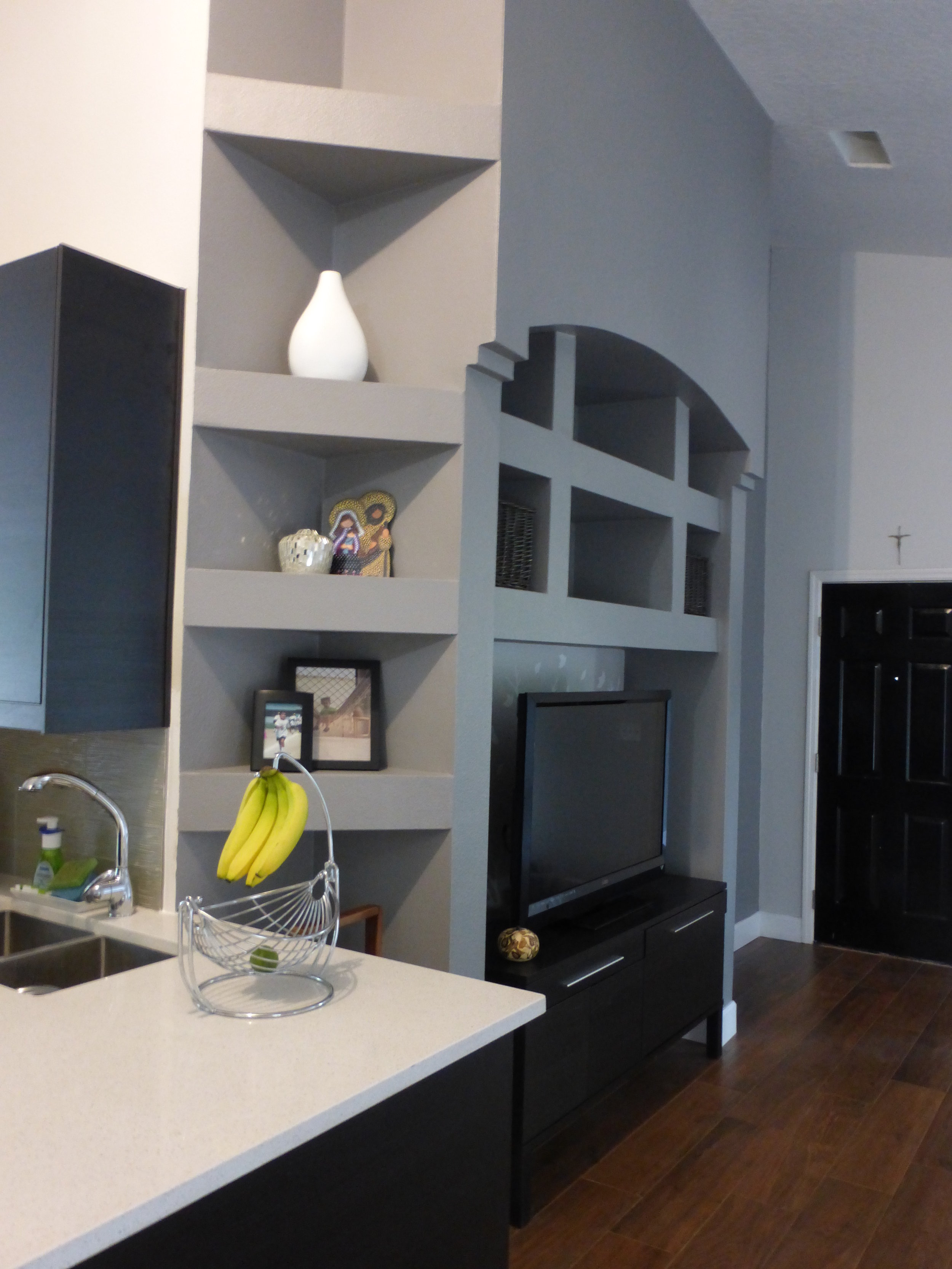In this modern makeover, the owner wanted a contemporary design that would maximize the space.Before, it looked like this:
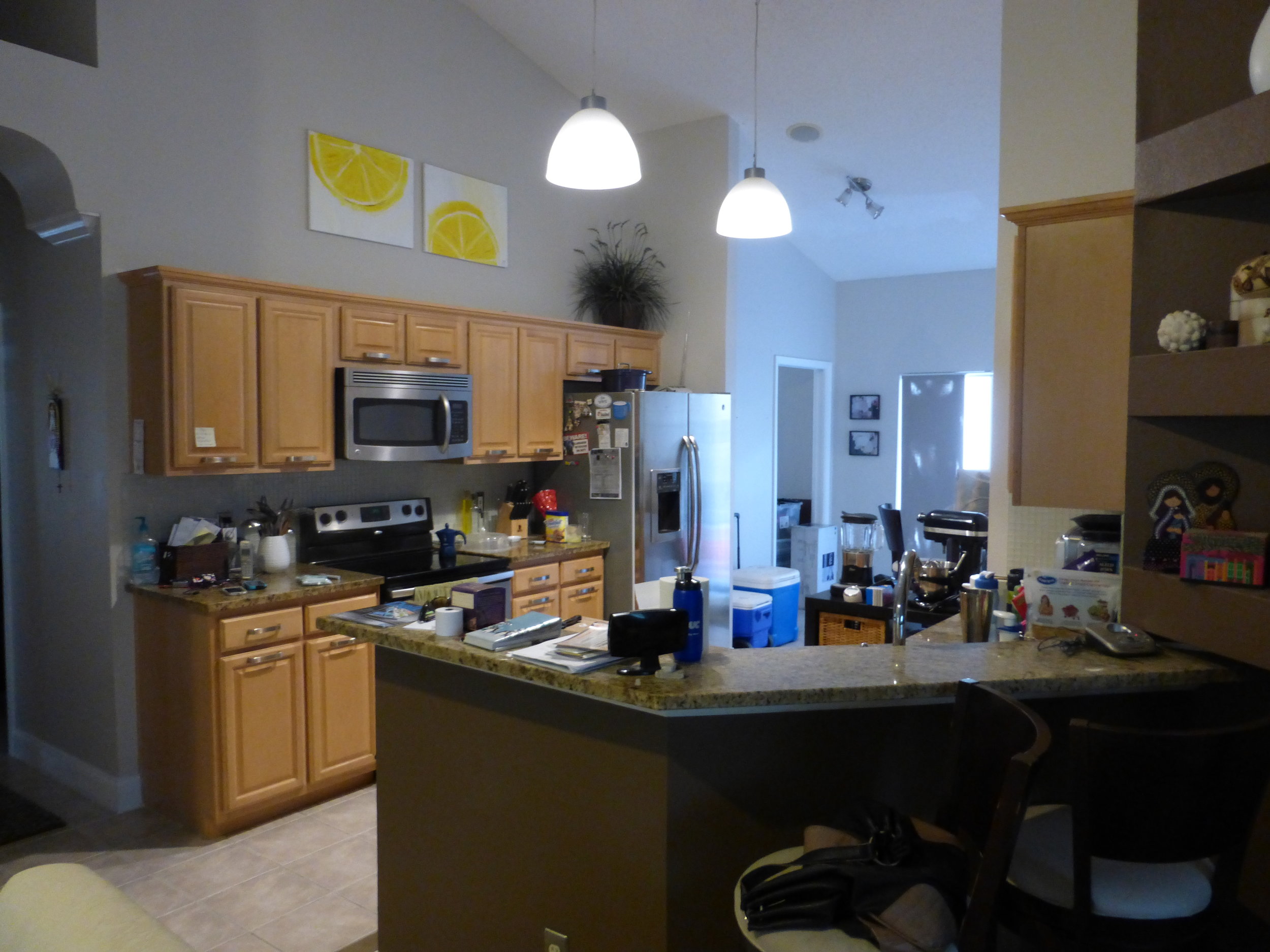
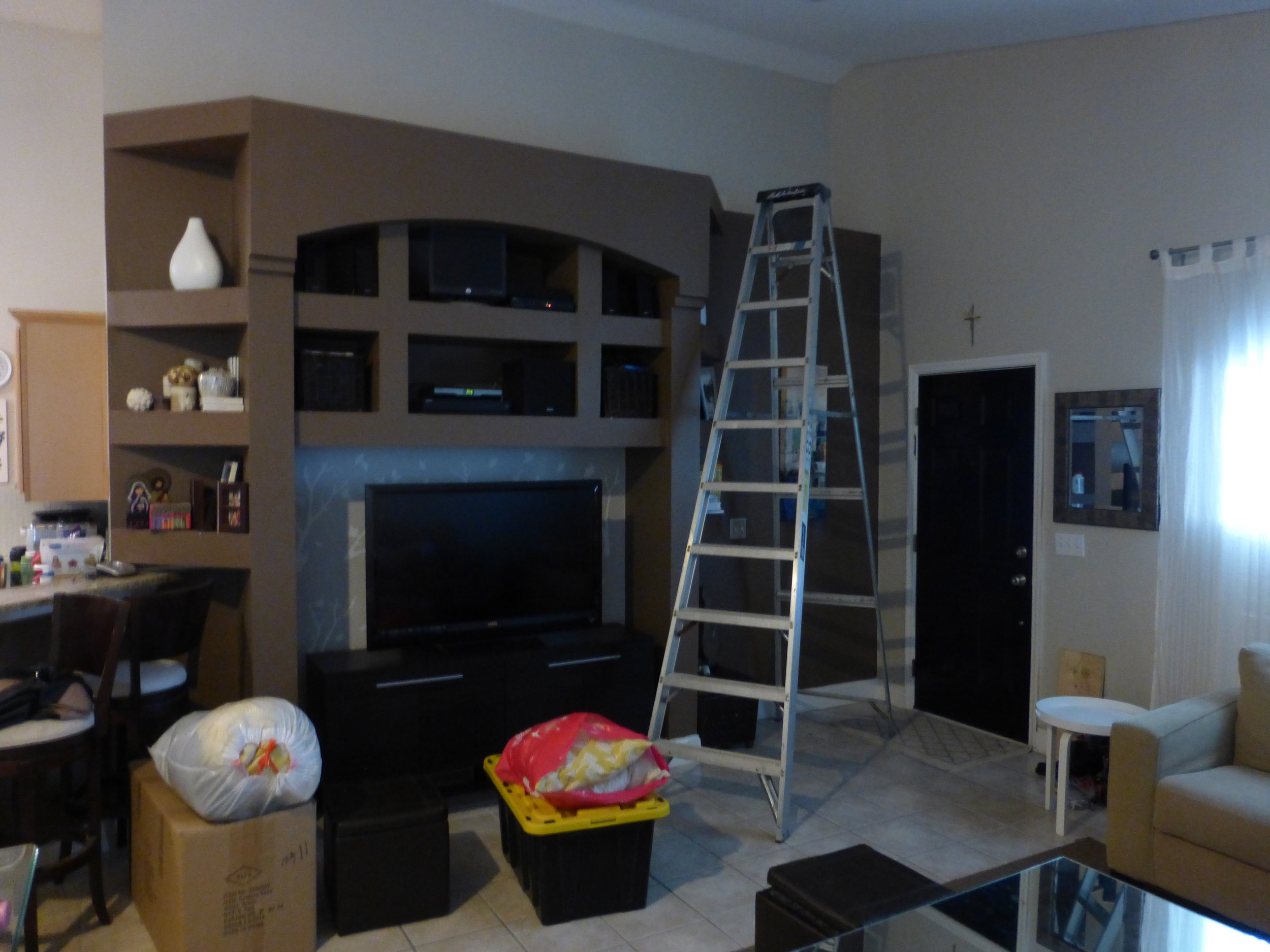
 We designed the kitchen to be the focal point of this open concept living area.
We designed the kitchen to be the focal point of this open concept living area.

 Deep chocolate cabinets and white quartz counter-tops create a room that is a welcoming backdrop for all activities.
Deep chocolate cabinets and white quartz counter-tops create a room that is a welcoming backdrop for all activities.

We use a wood-look porcelain tile floor. It's a great product for people that want to enjoy the beauty and look of the wood floor but are afraid of the scratches that comes with time and use!
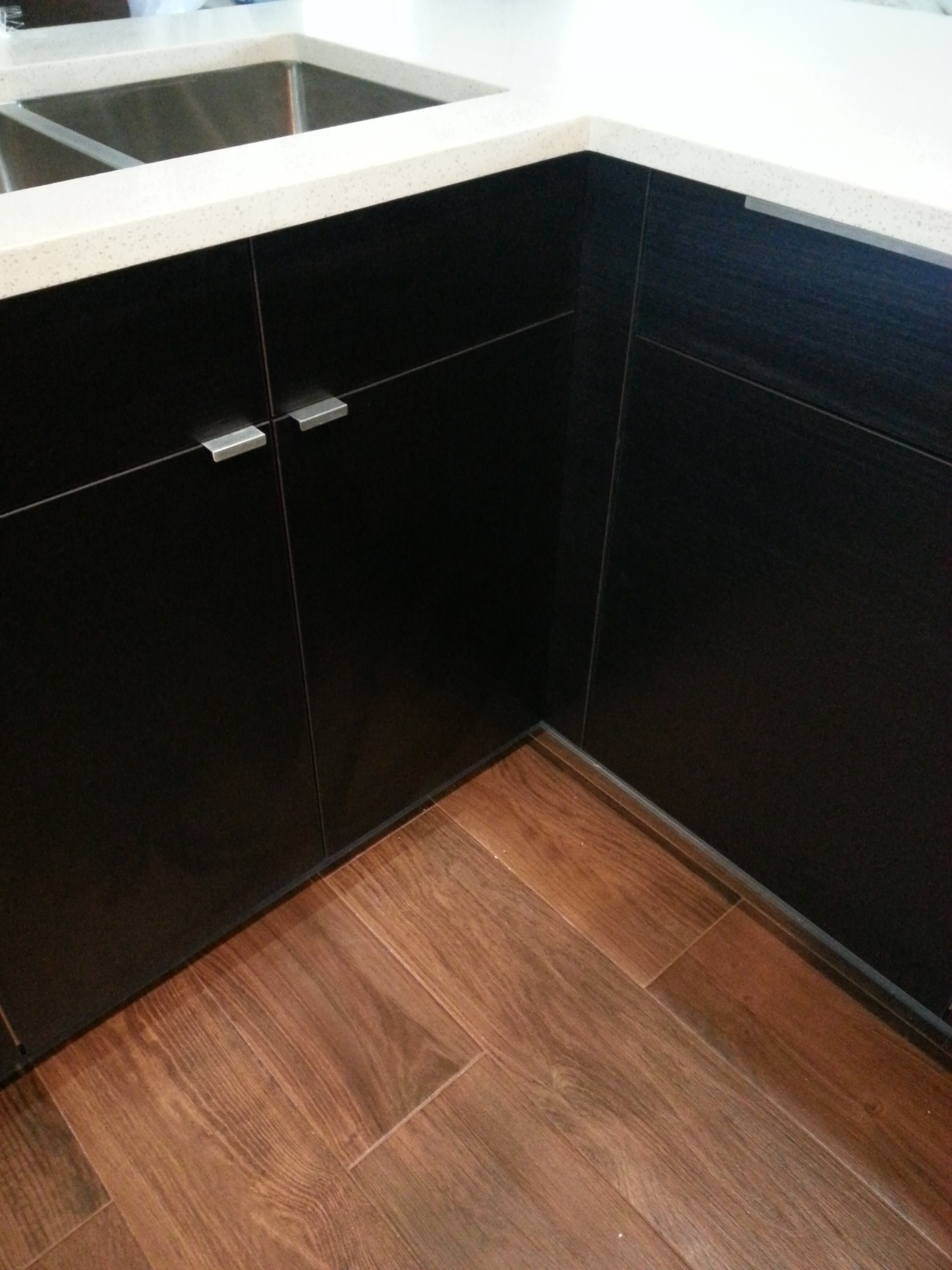 We included the latest cabinets and accessories for more functional design.
We included the latest cabinets and accessories for more functional design.
So many ways to save space and keep a sleek look but still have all of your important kitchen tools close at hand.


We installed wood-look porcelain throughout the kitchen and living area. This is the perfect material if you want the beauty of wood but the ease of care of porcelain!
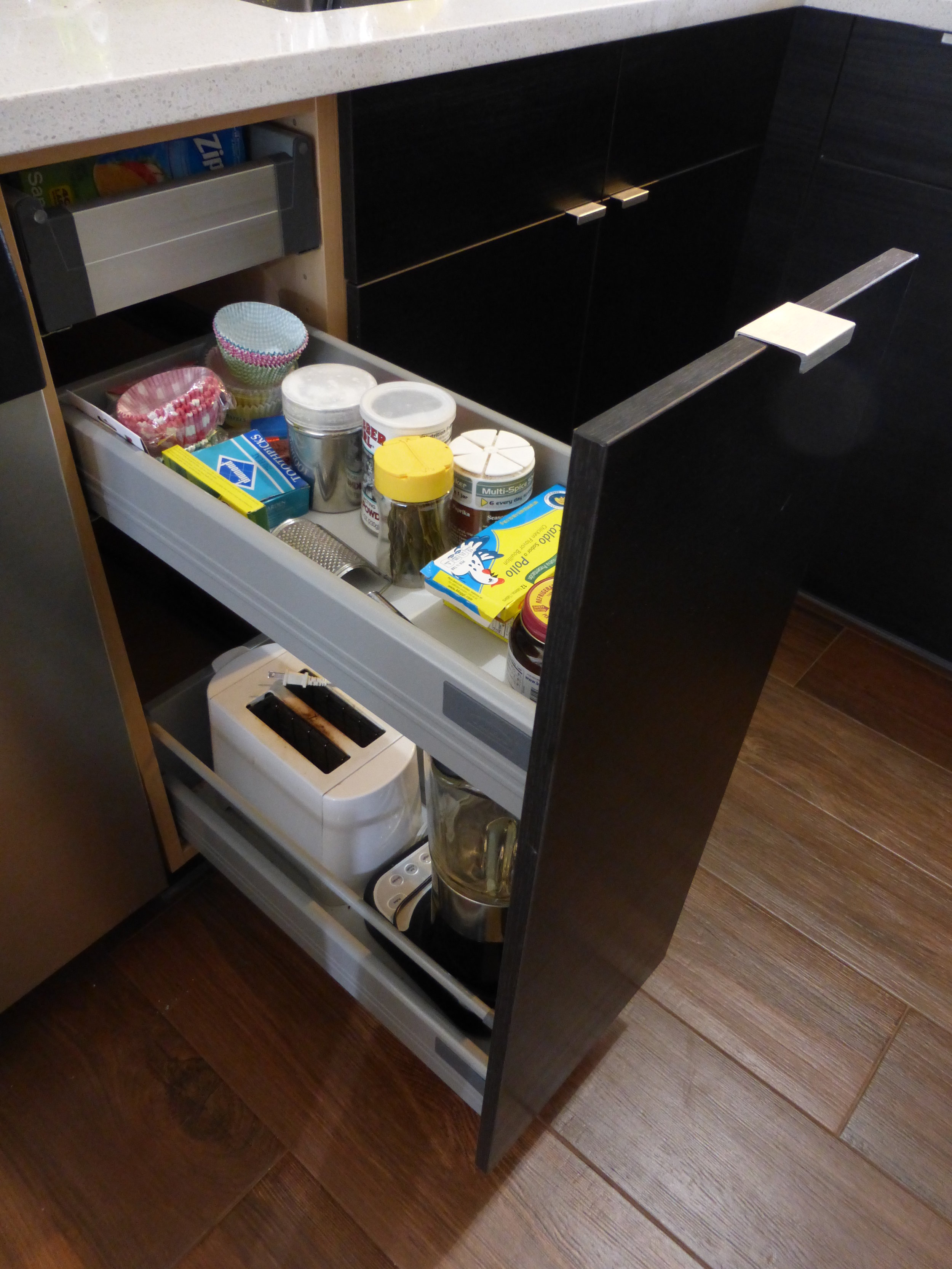
 The back-splash is also a new format of the subway glass tile.
The back-splash is also a new format of the subway glass tile.
 We want to have texture instead of color on the back-splash so the owner can introduce the color through the décor. The flexibility is endless but the back-splash is still spectacular because of the unique lines and texture.
We want to have texture instead of color on the back-splash so the owner can introduce the color through the décor. The flexibility is endless but the back-splash is still spectacular because of the unique lines and texture.
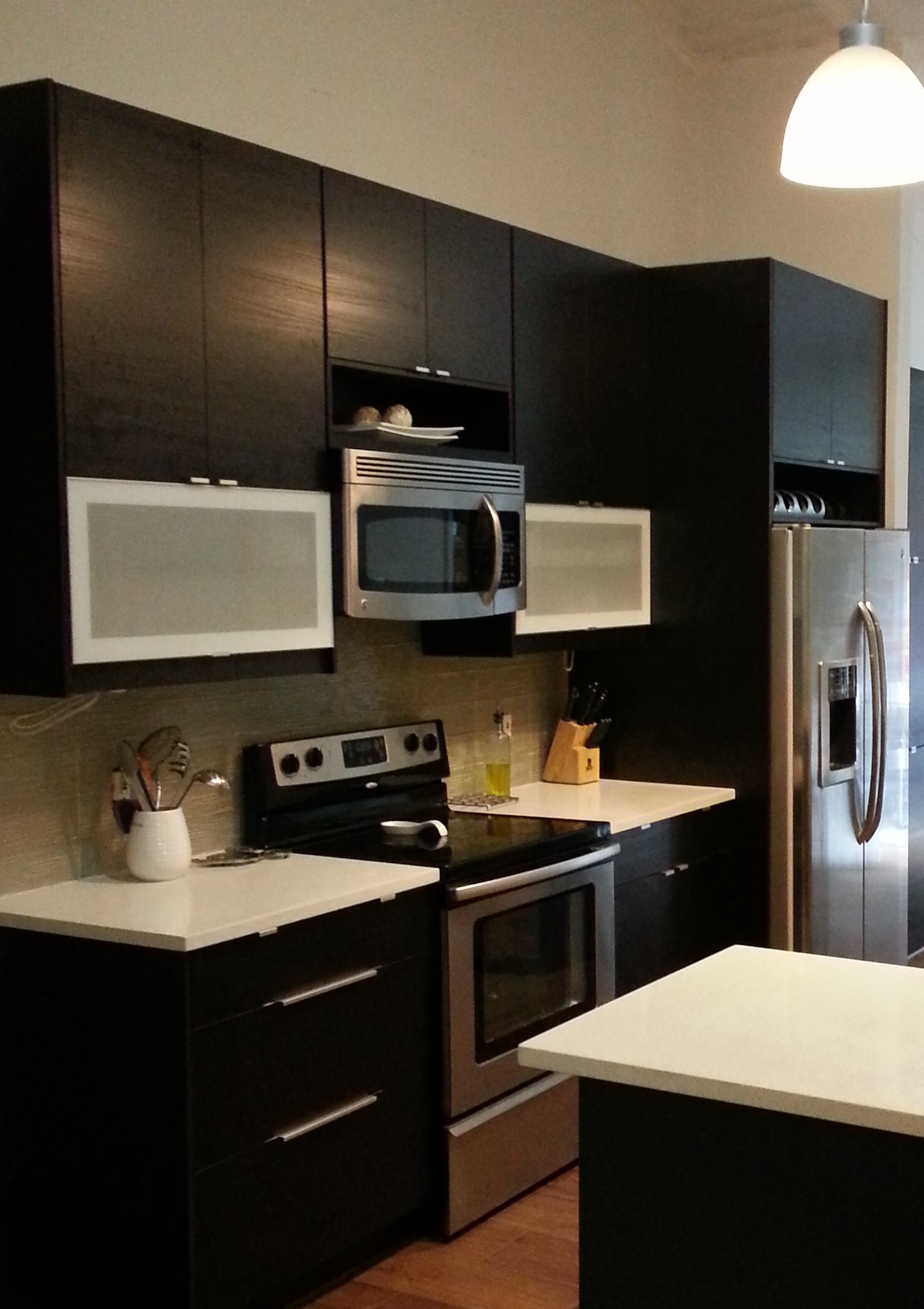 What do you think of the new look? Let us know in the comments!
Have more questions about the kitchen or what we can do for you? Contact us!
What do you think of the new look? Let us know in the comments!
Have more questions about the kitchen or what we can do for you? Contact us!
(and stay tuned, we aren't quite finished with this remodel yet and we'll post more "after" photos when it's completed!)
Done!






