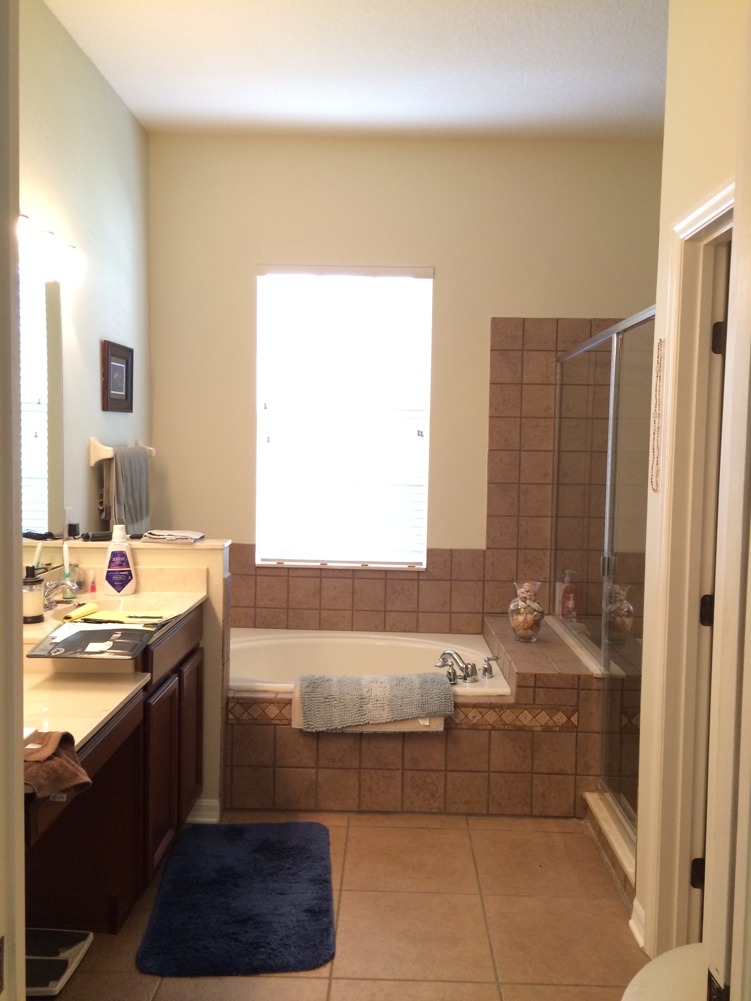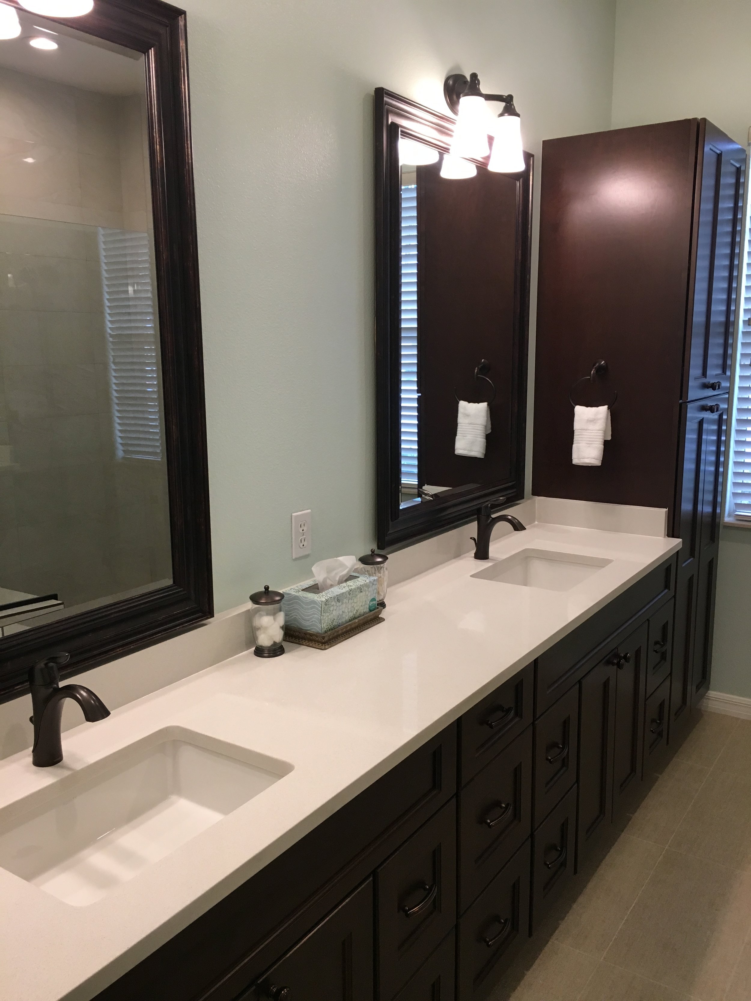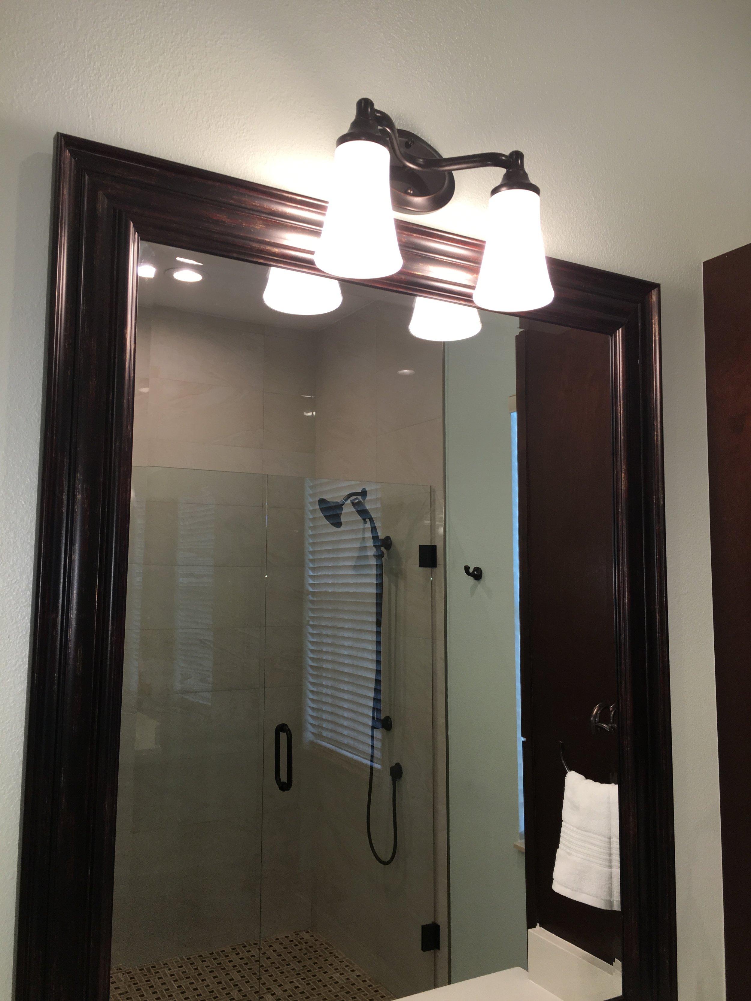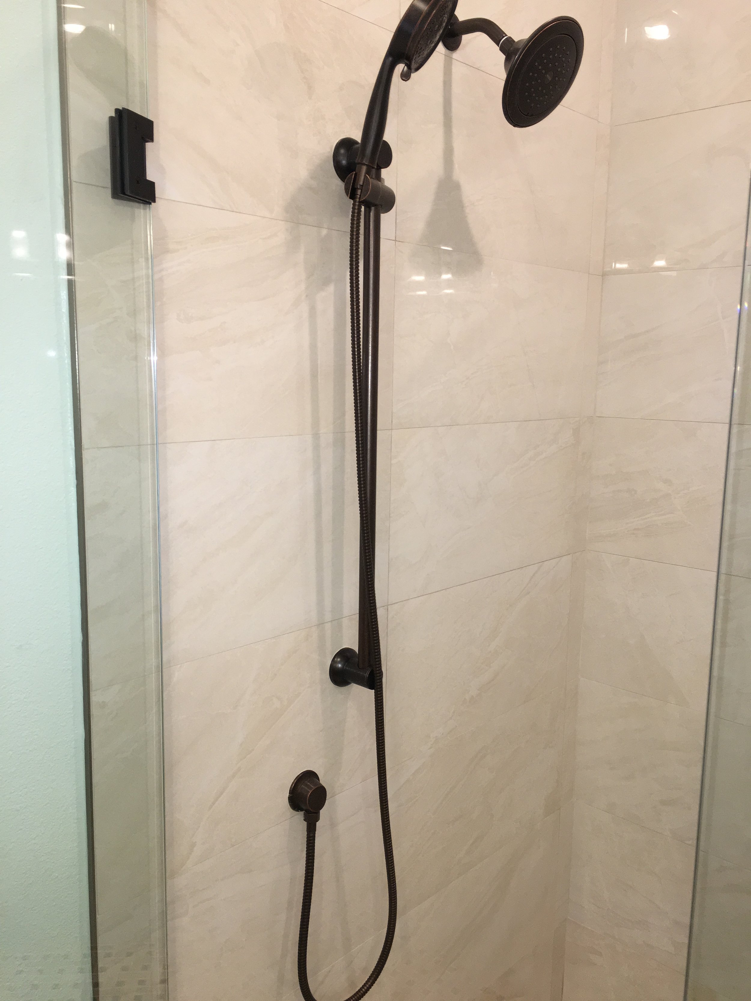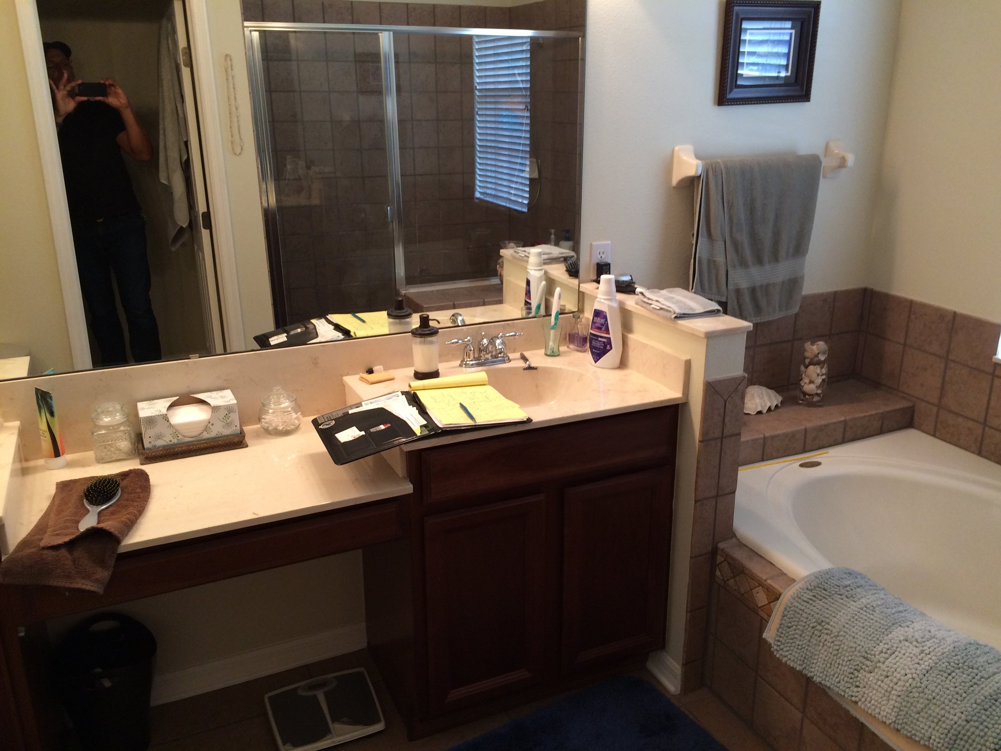Unless you have small children, or a lot of time, it seems that today's lifestyle is so fast and dynamic that those moments to relax and take a warm bath are less each day. In other words, the bath tub in your home is probably rarely used.
When some friends were looking to buy a home, the one request they had was a large garden tub in the home to soak in. In reality, it is filled with a potted plant and some clean folded laundry on the side.
Let's say what the bath tub really is in many homes, taking up space.
Speaking of space, we all say we want more of it. Clean counter-tops with all of our essentials and bobby pins and towels tucked away, out of sight. We need more space!
One client came to us with the above said problems and here is how we fixed it.
This is their bathroom, before:
As you can see, the tub was taking up a large portion of this typical bathroom space.
And the cabinets and storage were minimal.
Our plan: Remove the tub that was not being used, remove the current vanity area completely.
So we added a full double-sink custom vanity with new fixtures and vastly increased storage, including a large linen closet, and a remodeled shower with bench seating and new shower system.
The chestnut-color cabinets are amazing in this bathroom. Plus the large linen closet added so much storage and they actually gained open space as well at the window.
The new white Quartz counter-top and Oil rubbed bronze fixtures are beautiful and the transitional style allows for a sleek line. This 110" long cabinet definitely gave this couple the counter area they need for each one as well as more storage underneath.
New mirrors and lighting complimented the luxurious dark wood of the cabinetry
The shower received a makeover as well with the bench and a niche to organize all the shower essentials:
With more space to work we enlarged the shower area and installed a new shower system that included a shower head and arm shower with a diverter valve installed at the back of the shower for temperature control from the bench seating:
Here are some before and after photos of the project:
BEFORE
AFTER
BEFORE
AFTER
BEFORE
AFTER
Times change and so do our needs and preferences in our home. We love the home we bought but the rooms may not be what we now need in our life. If you need help addressing your changing needs in your home, we would love to help.
Please contact us for our a review, estimate, and plan to make your home the best it can be for you.


